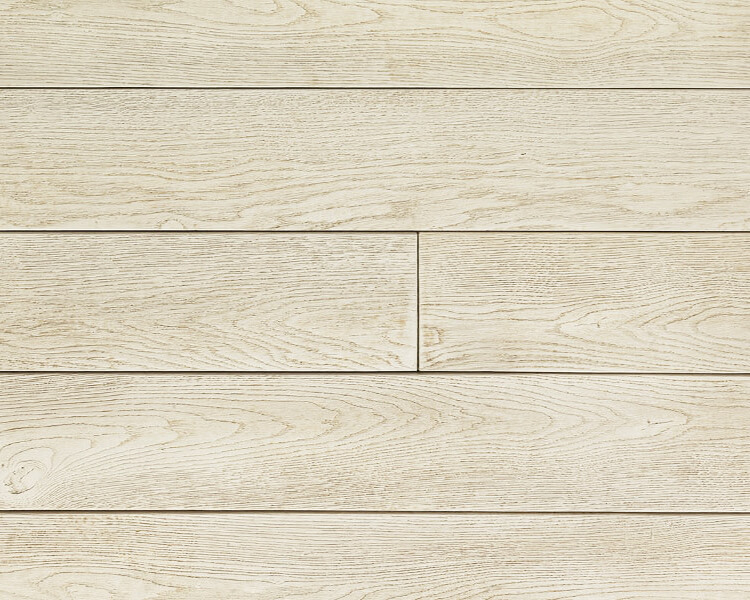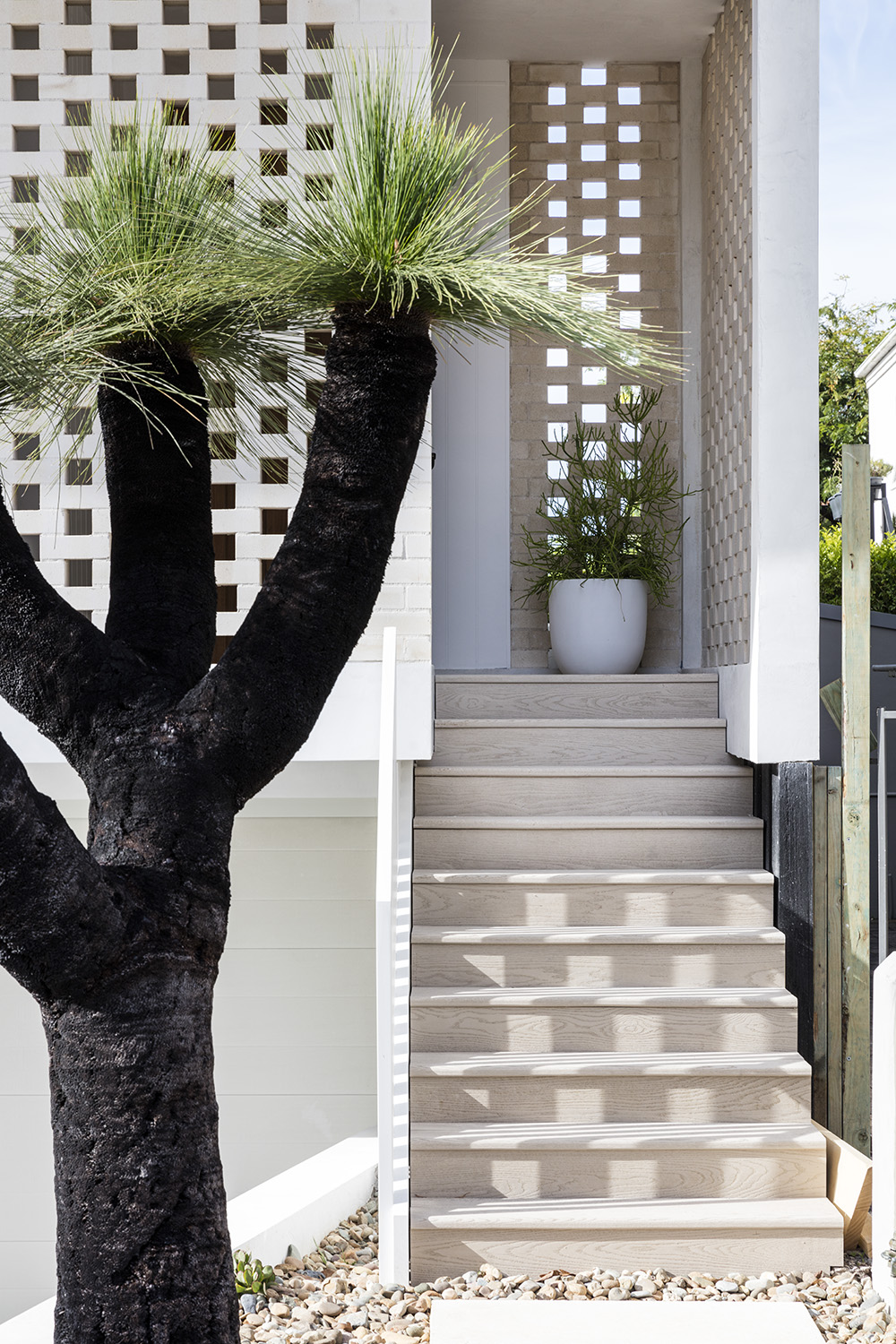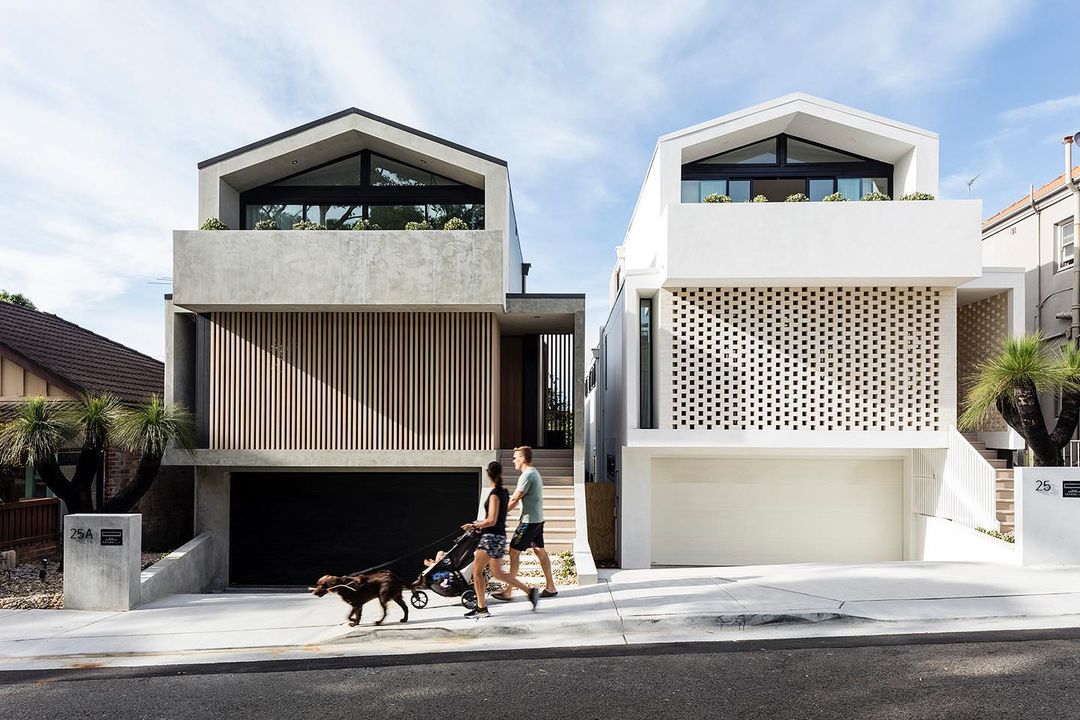
All materials were carefully selected including the Millboard Limed Oak decking which was used for the front steps and back decks on both dwellings. Millboard was selected because the boards are long lasting, durable and are made from recycled materials. They also fit with the very low maintenance requirements of the rest of the house.
Keep scrolling down to read more and see the final results of the White and Black House.
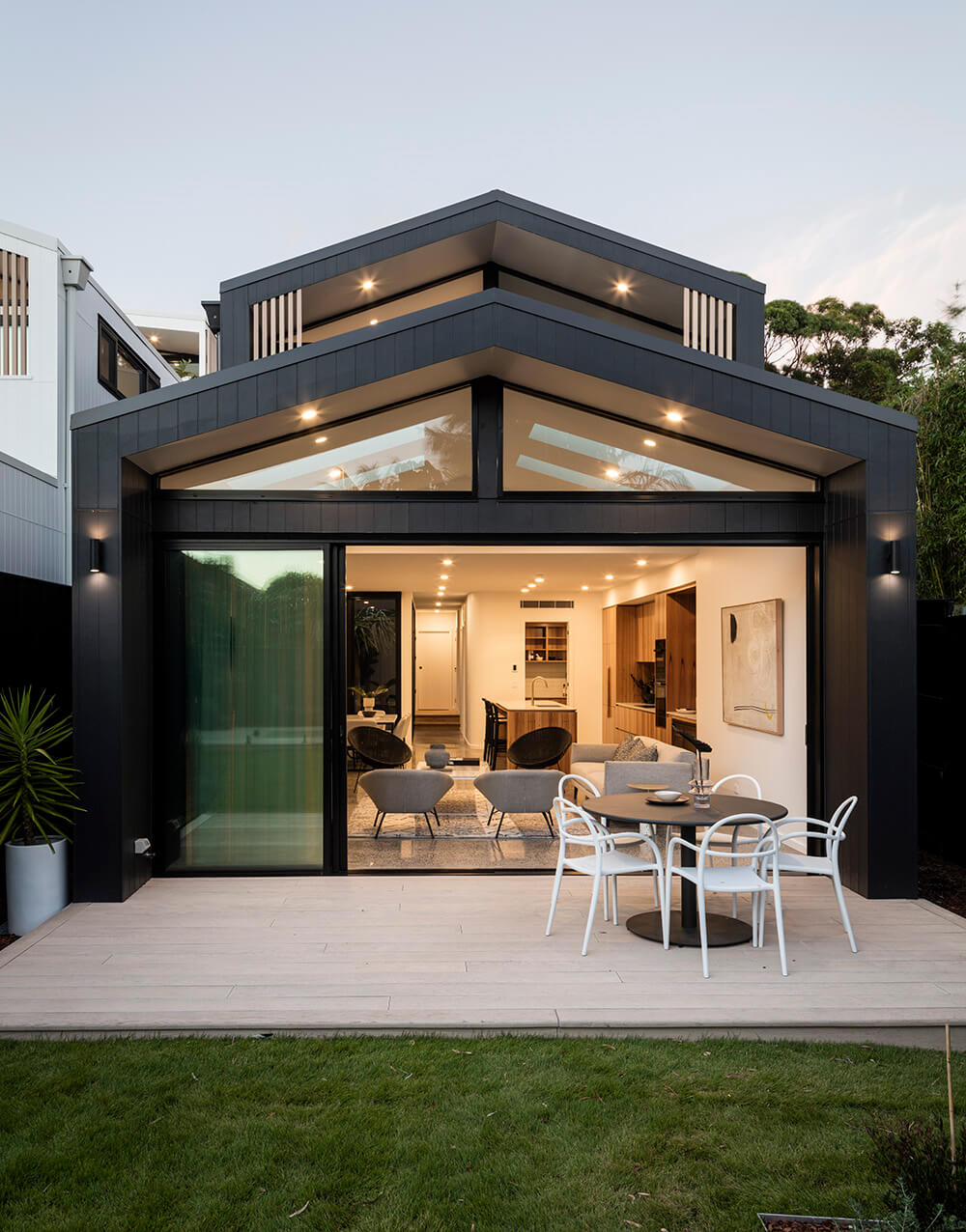
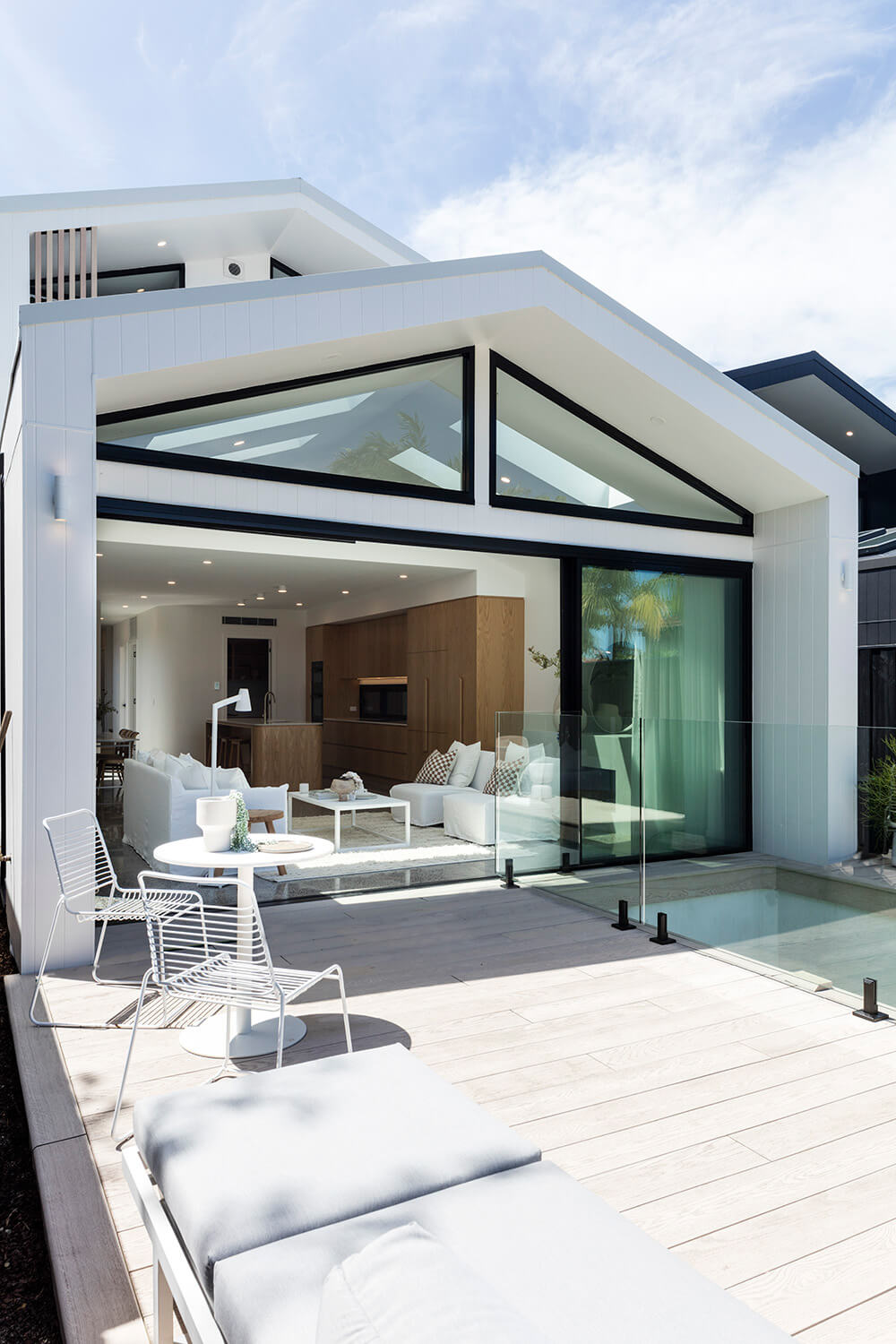
From an old boarding house to two incredible detached homes which were designed, DA approved, then constructed all in under 18 months! Futureflip wanted to create a minimalist, sophisticated look and no expense was spared in the selection of the materials.
All joinery is real timber veneer, with American Oak on the White House and Blackbutt on the Black House. All the Miele appliances installed were top of the range. Velux skylights were installed to ensure there was ample natural light throughout the house. Knotwood screening was used to provide shade and privacy as well as being recyclable and very low maintenance. James Hardie Axon cladding was chosen for its durability and great sound rating in an urban environment. For the backyard pre-cast Plungie pools were chosen for the soft sand site meaning less risk during construction.
Smart-home automation technology by Clipsal Wiser was also incorporated into both homes including electric skylights which can be controlled remotely and allows for the releasing of the hot air at the top of the building.
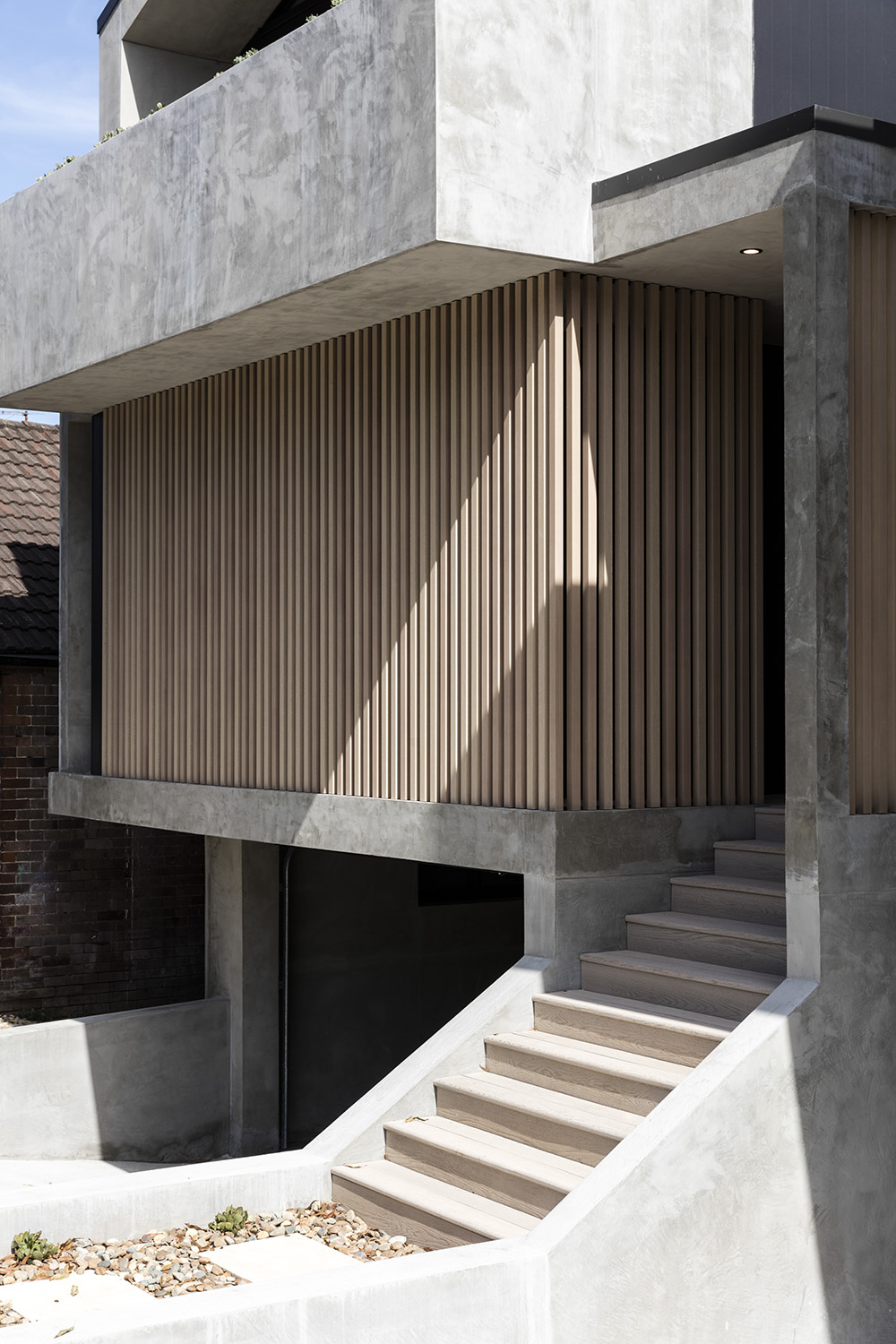
These stunning homes were completed to the highest standard, each with 5 bedrooms, 4 bathrooms, pools and ocean views. Listed with Ray White TRG (The Rubinstein Group) they were sold within 2 weeks for a record breaking $6.25m each!
More photos from this project can be found on Futureflip's website here https://www.futureflip.com.au
Photography Credit: Lucas Muro Photographer
Limed Oak | Enhanced Grain
| Width | 176mm (Wide) |
| Thickness | 32 mm (Thick) |
| Length | 3.6m (Long) |
| Color | Limed Oak |
| Accessories | 150mm Bullnose Boards, 146mm Fascia Boards, DuraFix Screws |
